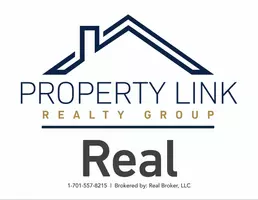$230,000
$219,900
4.6%For more information regarding the value of a property, please contact us for a free consultation.
921 21st ST SE Saint Cloud, MN 56304
3 Beds
2 Baths
1,655 SqFt
Key Details
Sold Price $230,000
Property Type Single Family Home
Sub Type Single Family Residence
Listing Status Sold
Purchase Type For Sale
Square Footage 1,655 sqft
Price per Sqft $138
Subdivision Torborg Estates
MLS Listing ID 6068459
Sold Date 09/07/21
Bedrooms 3
Full Baths 1
Three Quarter Bath 1
Year Built 1991
Annual Tax Amount $1,796
Tax Year 2020
Contingent None
Lot Size 10,454 Sqft
Acres 0.24
Lot Dimensions 75x132x75x142
Property Sub-Type Single Family Residence
Property Description
Impeccable well cared for tri-level in South St. Cloud! 3 bed/2 bath/2 stall w/ newer windows and roof, newer high-end appliances, granite bathroom vanities, master bedroom WI closet, multiple family areas, chef's kitchen, laminate flooring, deck and patio, Samsung washer/dryer, clean and neat, all located close to parks and the river w/ huge green space directly behind!
Location
State MN
County Sherburne
Zoning Residential-Single Family
Rooms
Basement Block, Daylight/Lookout Windows, Drain Tiled, Finished, Full, Storage Space
Dining Room Breakfast Bar, Breakfast Area, Eat In Kitchen, Kitchen/Dining Room
Interior
Heating Baseboard, Forced Air, Fireplace(s)
Cooling Central Air
Fireplaces Number 1
Fireplaces Type Electric, Family Room, Free Standing
Fireplace Yes
Appliance Dishwasher, Dryer, Exhaust Fan, Freezer, Gas Water Heater, Microwave, Range, Refrigerator, Washer
Exterior
Parking Features Attached Garage, Asphalt, Garage Door Opener, Storage
Garage Spaces 2.0
Fence None
Pool None
Roof Type Age 8 Years or Less,Asphalt,Composition,Pitched
Building
Lot Description Irregular Lot, Tree Coverage - Medium, Underground Utilities
Story Three Level Split
Foundation 1095
Sewer City Sewer/Connected
Water City Water/Connected
Level or Stories Three Level Split
Structure Type Wood Siding
New Construction false
Schools
School District St. Cloud
Read Less
Want to know what your home might be worth? Contact us for a FREE valuation!

Our team is ready to help you sell your home for the highest possible price ASAP






