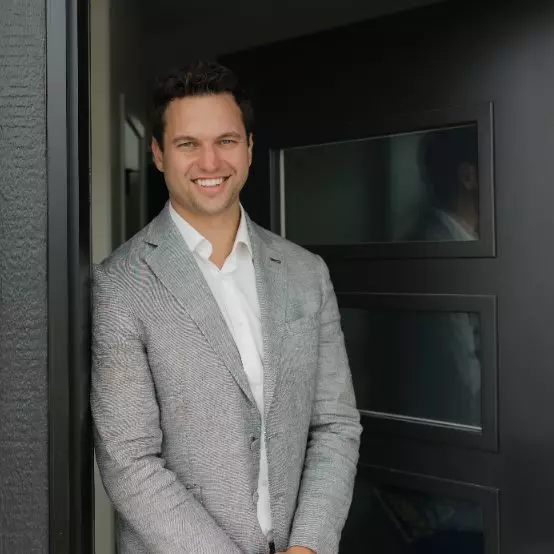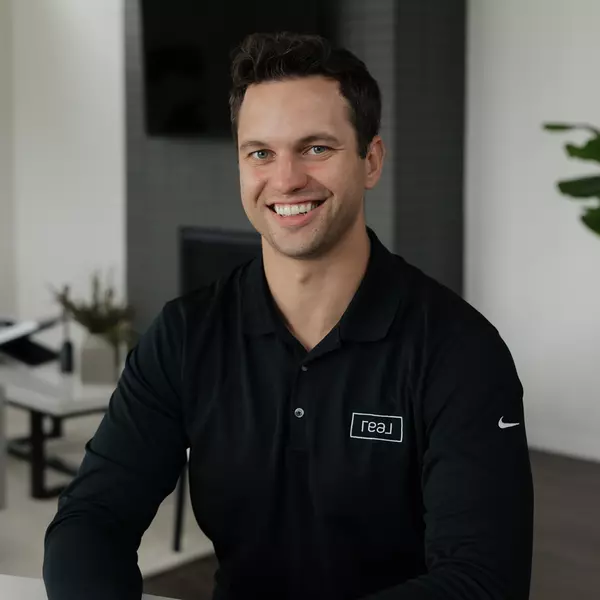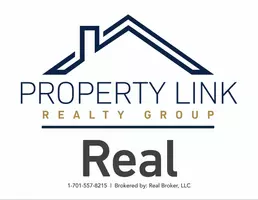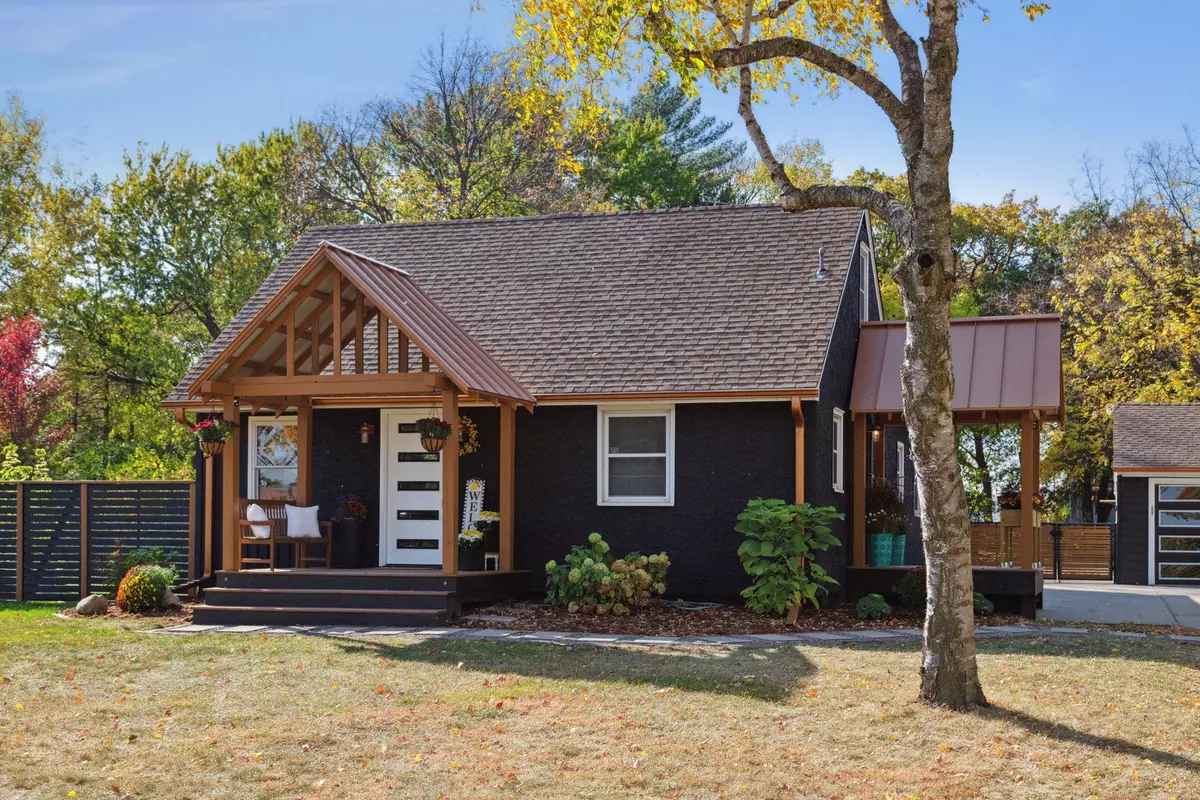$495,000
$475,000
4.2%For more information regarding the value of a property, please contact us for a free consultation.
2041 Brunswick AVE N Golden Valley, MN 55422
4 Beds
3 Baths
2,114 SqFt
Key Details
Sold Price $495,000
Property Type Single Family Home
Sub Type Single Family Residence
Listing Status Sold
Purchase Type For Sale
Square Footage 2,114 sqft
Price per Sqft $234
Subdivision Yarnalls Golden Valley Outlots
MLS Listing ID 6271519
Sold Date 11/22/22
Bedrooms 4
Full Baths 1
Half Baths 1
Three Quarter Bath 1
Year Built 1950
Annual Tax Amount $3,806
Tax Year 2022
Contingent None
Lot Size 0.460 Acres
Acres 0.46
Lot Dimensions 100x199
Property Sub-Type Single Family Residence
Property Description
Welcome to a fully renovated home brought back to life. The classic facade has been upgraded with showstopping copper tin roof porches, copper gutters, gorgeous new black paint, and fresh landscaping.
Enter your new front door to a renovated home with stylish finishes - textured LVP floors, cedar look ‘beams', quartz counters, and a fantastic black & white color scheme. Or through the side door to a convenient mudroom/laundry before heading to your updated kitchen & baths – new cabinets, 4x8 island, appliances, lighting, finishes. You'll love the main floor suite with new bath incl. double sink, tiled shower, heated floors, and toilet room. A 2nd bedroom/office, dining and updated full bath round out the main while 2 updated bedrooms and new 1/2 bath fill out the upper. Opportunity knocks downstairs with a newly finished living area plus 650sf for you to customize. A 2-car garage with workshop and paved space alongside for boat/RV parking in fully fenced yard. Must see to appreciate!
Location
State MN
County Hennepin
Zoning Residential-Single Family
Rooms
Basement Block, Full, Partially Finished
Dining Room Informal Dining Room
Interior
Heating Forced Air, Radiant Floor
Cooling Central Air
Fireplaces Number 1
Fireplaces Type Electric, Living Room
Fireplace Yes
Appliance Dishwasher, Dryer, Exhaust Fan, Gas Water Heater, Microwave, Range, Refrigerator, Washer
Exterior
Parking Features Detached, Concrete
Garage Spaces 2.0
Roof Type Asphalt
Building
Lot Description Many Trees
Story One and One Half
Foundation 1270
Sewer City Sewer/Connected
Water City Water/Connected
Level or Stories One and One Half
Structure Type Stucco,Wood Siding
New Construction false
Schools
School District Robbinsdale
Read Less
Want to know what your home might be worth? Contact us for a FREE valuation!

Our team is ready to help you sell your home for the highest possible price ASAP






