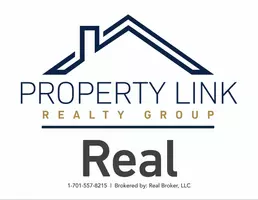$370,000
$329,900
12.2%For more information regarding the value of a property, please contact us for a free consultation.
1012 Crystal Lake RD E Burnsville, MN 55306
4 Beds
2 Baths
2,144 SqFt
Key Details
Sold Price $370,000
Property Type Single Family Home
Sub Type Single Family Residence
Listing Status Sold
Purchase Type For Sale
Square Footage 2,144 sqft
Price per Sqft $172
Subdivision Crystalshor 3Rd Add
MLS Listing ID 5766537
Sold Date 07/19/21
Bedrooms 4
Full Baths 2
Year Built 1985
Annual Tax Amount $3,466
Tax Year 2020
Contingent None
Lot Size 0.270 Acres
Acres 0.27
Property Sub-Type Single Family Residence
Property Description
Great opportunity to own in an ideal Burnsville location. This 4 bed, 2 bath house has had one owner and has been meticulously maintained. Ready for a new owner to make it there own! Large energy efficient windows offer tons of natural light and warmth in the winter. Updates include newer furnace, air conditioner, water softener, water filtration system, and a beautiful new deck with high end composite decking material. Finished lower level with spacious family room with hand finished genuine cedar wood walls. Kitchen includes composite hardwood floors, new paint, refinished cabinets, and all new stainless steel appliances. Backyard features underground sprinkling system, beautiful landscaping with many flowers, native prairie grasses, flowering crab apple trees, sugar maples, apple trees, Colorado Blue Spruce for privacy in back. House across from Crystal Lake and situated between four lakes and five parks. Award winning 196 school district! A MUST SEE!!!
Location
State MN
County Dakota
Zoning Residential-Single Family
Rooms
Basement Full
Dining Room Breakfast Area, Eat In Kitchen
Interior
Heating Forced Air
Cooling Central Air
Fireplaces Type Family Room, Living Room
Fireplace No
Appliance Dishwasher, Dryer, Water Filtration System, Range, Refrigerator, Washer
Exterior
Parking Features Attached Garage
Garage Spaces 2.0
Roof Type Asphalt
Building
Lot Description Tree Coverage - Medium
Story Split Entry (Bi-Level)
Foundation 1947
Sewer City Sewer/Connected
Water City Water/Connected
Level or Stories Split Entry (Bi-Level)
Structure Type Wood Siding
New Construction false
Schools
School District Rosemount-Apple Valley-Eagan
Read Less
Want to know what your home might be worth? Contact us for a FREE valuation!

Our team is ready to help you sell your home for the highest possible price ASAP






