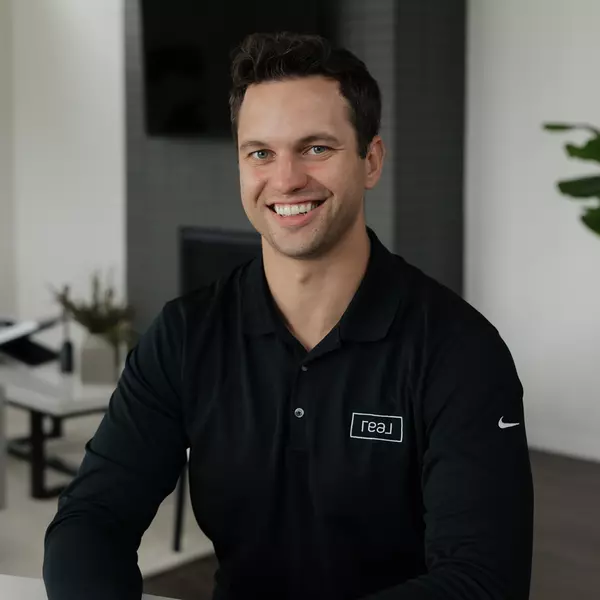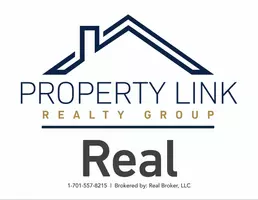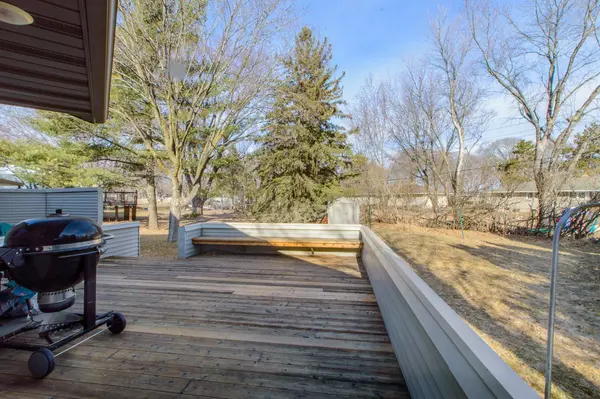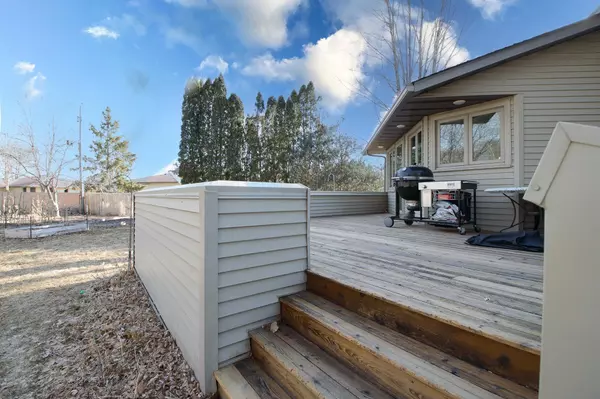$300,000
$295,000
1.7%For more information regarding the value of a property, please contact us for a free consultation.
2509 14th ST S Saint Cloud, MN 56301
4 Beds
2 Baths
2,433 SqFt
Key Details
Sold Price $300,000
Property Type Single Family Home
Sub Type Single Family Residence
Listing Status Sold
Purchase Type For Sale
Square Footage 2,433 sqft
Price per Sqft $123
Subdivision Southdale Add
MLS Listing ID 6496870
Sold Date 03/28/24
Bedrooms 4
Full Baths 1
Three Quarter Bath 1
Year Built 1974
Annual Tax Amount $3,022
Tax Year 2023
Contingent None
Lot Size 0.370 Acres
Acres 0.37
Lot Dimensions 105x152
Property Sub-Type Single Family Residence
Property Description
Wow! This 4BR 2BA is an absolute favorite, as it exudes all the quality and character of homes built in this era AND the updates & amenities today's buyers are seeking! Offering an extensive list of updates too numerous to mention all, but a few highlights include an updated kitchen w/ granite tops, new LVP flooring throughout main floor, several new appliances, steel siding, new roof & main floor Andersen windows! With 3 same floor BRS and on in the lower, there is ton's of square footage along with a fantastic home gym with sauna room, complete with dressing room & huge, locker style shower with three separate heads! Patio is wired for hot tub and the large deck overlooks a lovely backyard. Your yard will shine in the spring and summer with an abundance of perennial and gardens to enjoy! The laundry room conveniently walks out to the garage & offers a wash tub and big closet and the lower family room features a cozy free-standing fireplace & reading nook. Truly a MUST SEE!
Location
State MN
County Stearns
Zoning Residential-Single Family
Rooms
Basement Daylight/Lookout Windows, Egress Window(s), Finished, Walkout
Interior
Heating Forced Air
Cooling Central Air
Fireplaces Number 1
Fireplaces Type Family Room, Free Standing, Wood Burning
Fireplace Yes
Appliance Dishwasher, Disposal, Dryer, Exhaust Fan, Freezer, Microwave, Range, Refrigerator, Washer
Exterior
Parking Features Attached Garage
Garage Spaces 2.0
Fence Invisible
Roof Type Age 8 Years or Less
Building
Lot Description Tree Coverage - Medium
Story Four or More Level Split
Foundation 1228
Sewer City Sewer/Connected
Water City Water/Connected, Well
Level or Stories Four or More Level Split
Structure Type Steel Siding
New Construction false
Schools
School District St. Cloud
Read Less
Want to know what your home might be worth? Contact us for a FREE valuation!
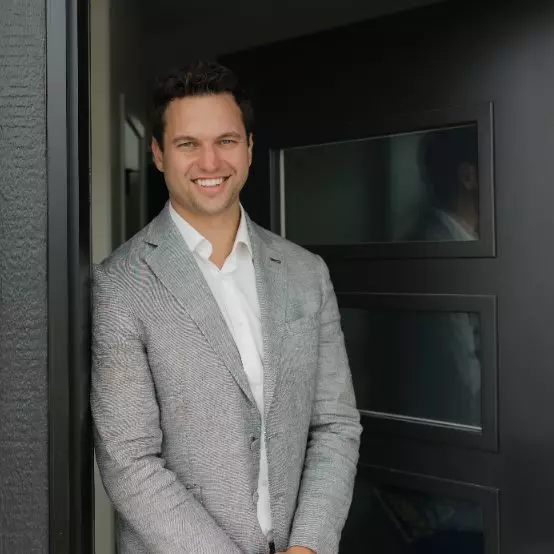
Our team is ready to help you sell your home for the highest possible price ASAP
