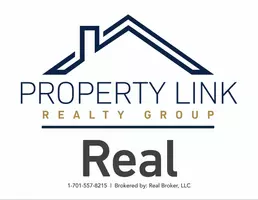$269,000
$269,000
For more information regarding the value of a property, please contact us for a free consultation.
111 Dakota DR Hankinson, ND 58041
4 Beds
2 Baths
2,025 SqFt
Key Details
Sold Price $269,000
Property Type Single Family Home
Sub Type Single Family Residence
Listing Status Sold
Purchase Type For Sale
Square Footage 2,025 sqft
Price per Sqft $132
Subdivision Cdc Sub
MLS Listing ID 6741763
Sold Date 09/05/25
Bedrooms 4
Full Baths 2
Year Built 2004
Annual Tax Amount $2,521
Tax Year 2024
Contingent None
Lot Size 0.310 Acres
Acres 0.31
Lot Dimensions Irregular
Property Sub-Type Single Family Residence
Property Description
Step into this inviting 4-bedroom, 2-bath home with updates throughout! This Hankinson ND home is located in a cul-de-sac and is just a couple of minutes walk to the Hankinson School and downtown area! The main floor boasts a vaulted ceiling, a lovely kitchen with a breakfast bar, stainless steel appliances, extensive cabinet storage, and an open, airy layout perfect for modern living. Enjoy brand new carpet in many areas and contemporary lighting that adds a stylish touch to every room. The spacious lower level includes a large family room, ideal for relaxing or entertaining, two attractive bedrooms, updated bathroom, and a laundry room with the washer and dryer included! Outside, the deck overlooks a generous backyard with a charming perennial garden and a convenient storage shed. The home has been newly landscaped and boasts eye-catching rock accents on the exterior and durable vinyl-siding!
Car enthusiasts or hobbyists will appreciate the three-stall garage, with one stall finished, heated, and upgraded with an epoxy floor.
Don't miss this move-in ready gem so schedule your showing today!
Location
State ND
County Richland
Zoning Residential-Single Family
Rooms
Basement Concrete, Storage Space, Sump Pump, Wood
Dining Room Breakfast Bar, Kitchen/Dining Room
Interior
Heating Forced Air
Cooling Central Air
Flooring Carpet, Vinyl
Fireplace No
Appliance Dishwasher, Disposal, Dryer, Electric Water Heater, Fuel Tank - Rented, Microwave, Range, Refrigerator, Stainless Steel Appliances, Washer, Water Softener Rented
Exterior
Parking Features Attached Garage, Concrete, Garage Door Opener, Insulated Garage, Storage
Garage Spaces 3.0
Pool None
Roof Type Asphalt
Building
Story Split Entry (Bi-Level)
Foundation 1037
Sewer City Sewer - In Street
Water City Water - In Street
Level or Stories Split Entry (Bi-Level)
Structure Type Brick/Stone,Vinyl Siding
New Construction false
Schools
School District Hankinson
Read Less
Want to know what your home might be worth? Contact us for a FREE valuation!

Our team is ready to help you sell your home for the highest possible price ASAP






