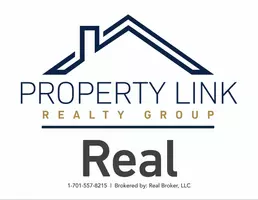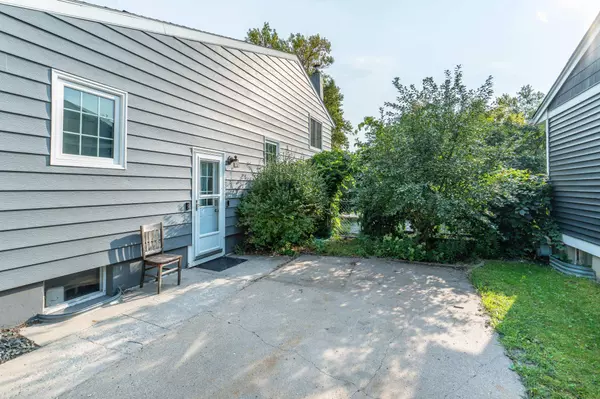$235,000
$229,000
2.6%For more information regarding the value of a property, please contact us for a free consultation.
107 4th ST NW Dilworth, MN 56529
3 Beds
1 Bath
2,171 SqFt
Key Details
Sold Price $235,000
Property Type Single Family Home
Sub Type Single Family Residence
Listing Status Sold
Purchase Type For Sale
Square Footage 2,171 sqft
Price per Sqft $108
Subdivision Dilworth Imp Co 1St
MLS Listing ID 6784516
Sold Date 10/27/25
Bedrooms 3
Full Baths 1
Year Built 1961
Annual Tax Amount $3,028
Tax Year 2025
Contingent None
Lot Size 6,969 Sqft
Acres 0.16
Lot Dimensions 50 x 140
Property Sub-Type Single Family Residence
Property Description
With almost 2300 sq. ft, this charming home has unique and desirable qualities! The attractive exterior features steel siding, a fenced yard, a shed, a garden, raspberry bushes, cherry trees and an apple tree. The spacious interior features a HUGE kitchen/dining area, pantry, 2 large living spaces, 3 beds with hardwood floors and great storage. Need another bed/bath? The basement living space is perfect for that plan! Other great features include a gorgeous wood stove which is used all winter for its ambiance and warmth, a large master closet, central AC, updated windows, kitchen flooring, mud room flooring and patio. I radon mediation system so you can rest assured radon will not be a concern. Put your own touches on this fantastic HOME and make it your own!
Location
State MN
County Clay
Zoning Residential-Single Family
Rooms
Basement Daylight/Lookout Windows, Egress Window(s), Finished, Concrete, Storage Space, Sump Pump
Dining Room Informal Dining Room
Interior
Heating Baseboard, Forced Air, Wood Stove
Cooling Central Air
Fireplaces Number 1
Fireplaces Type Stone, Wood Burning
Fireplace Yes
Appliance Dishwasher, Dryer, Electric Water Heater, Exhaust Fan, Microwave, Range, Refrigerator, Stainless Steel Appliances, Washer
Exterior
Parking Features Detached, Concrete
Garage Spaces 1.0
Fence Chain Link, Full, Privacy, Wood
Pool None
Roof Type Age Over 8 Years
Building
Lot Description Some Trees
Story Four or More Level Split
Foundation 1119
Sewer City Sewer/Connected
Water City Water/Connected
Level or Stories Four or More Level Split
Structure Type Steel Siding
New Construction false
Schools
School District Dilworth-Glyndon-Felton
Read Less
Want to know what your home might be worth? Contact us for a FREE valuation!

Our team is ready to help you sell your home for the highest possible price ASAP






