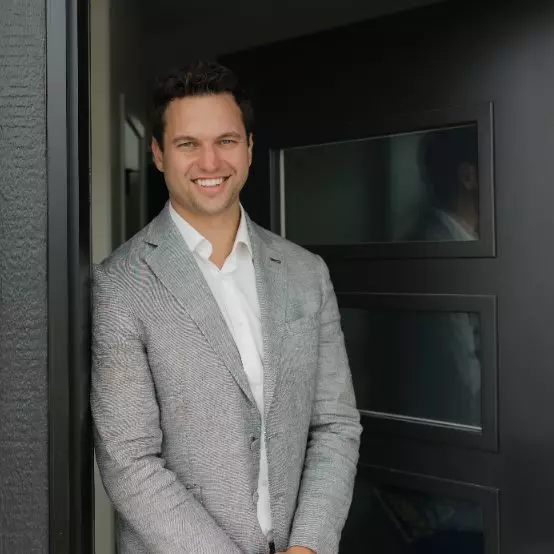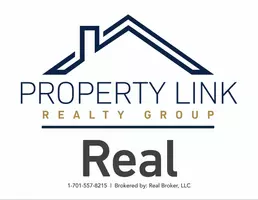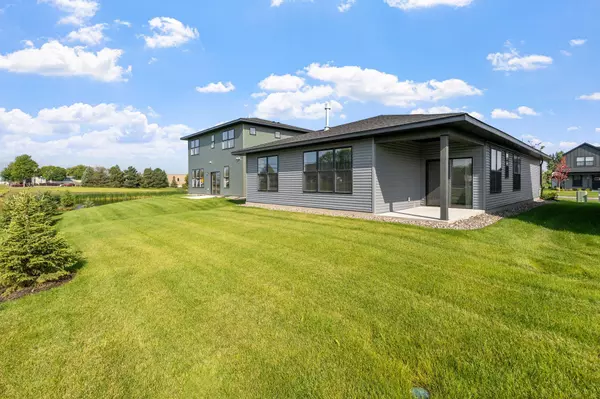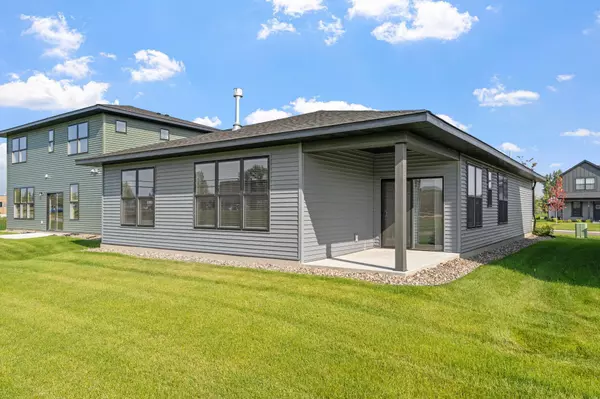$3,140
$3,140
For more information regarding the value of a property, please contact us for a free consultation.
2119 Preserve DR NW Rochester, MN 55901
3 Beds
2 Baths
1,454 SqFt
Key Details
Sold Price $3,140
Property Type Single Family Home
Sub Type Single Family Residence
Listing Status Sold
Purchase Type For Sale
Square Footage 1,454 sqft
Price per Sqft $2
Subdivision The Preserve At West Circle
MLS Listing ID 6474234
Sold Date 06/19/24
Bedrooms 3
Full Baths 1
Three Quarter Bath 1
HOA Fees $125/mo
Year Built 2023
Contingent None
Lot Size 6,969 Sqft
Acres 0.16
Lot Dimensions 48x123x71x112
Property Sub-Type Single Family Residence
Property Description
Experience life on your terms at The Preserve at West Circle in this thoughtfully crafted single-family home that seamlessly blends sophisticated aesthetics, privacy, and the ease of maintenance-free living. The Traverse model's floor plan has 1,454 sq ft of finished one-level living designed for today's lifestyle, complete with upscale features like SS appliances, wood-style flooring, custom light fixtures, in-home washer & dryer, smart home tech, and a generously-sized garage. Included are 3 bedrooms and 2 baths, with a primary suite featuring a private bath with walk-in shower and a walk-in closet. Furnishing options and Renter's Insurance are available. The community redefines the rental experience by providing the all the great features you expect, with the advantages of living in a home that provides the flexibility and independence you cherish. With detailed design, spacious layouts, and lawn care & snow removal services, this is a private oasis perfectly suited to your needs.
Location
State MN
County Olmsted
Zoning Residential-Single Family
Rooms
Family Room Amusement/Party Room, Club House, Community Room, Exercise Room, Play Area
Basement None
Dining Room Informal Dining Room
Interior
Heating Forced Air
Cooling Central Air
Fireplaces Number 1
Fireplaces Type Gas, Living Room
Fireplace Yes
Appliance Dishwasher, Disposal, Dryer, Exhaust Fan, Gas Water Heater, Microwave, Range, Refrigerator, Stainless Steel Appliances, Washer, Water Softener Rented
Exterior
Parking Features Attached Garage, Concrete
Garage Spaces 2.0
Pool Below Ground, Heated, Outdoor Pool, Shared
Building
Story One
Foundation 1454
Sewer City Sewer/Connected
Water City Water/Connected
Level or Stories One
Structure Type Brick/Stone,Vinyl Siding
New Construction true
Schools
Elementary Schools Sunset Terrace
Middle Schools Dakota
High Schools John Marshall
School District Rochester
Others
HOA Fee Include Maintenance Structure,Internet,Lawn Care,Other,Maintenance Grounds,Professional Mgmt,Recreation Facility,Shared Amenities,Snow Removal
Restrictions Pets - Cats Allowed,Pets - Dogs Allowed,Pets - Number Limit,Pets - Weight/Height Limit
Read Less
Want to know what your home might be worth? Contact us for a FREE valuation!

Our team is ready to help you sell your home for the highest possible price ASAP






