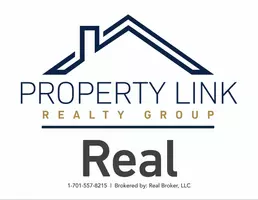$4,200
$4,200
For more information regarding the value of a property, please contact us for a free consultation.
400 Natchez AVE N Golden Valley, MN 55422
3 Beds
3 Baths
3,600 SqFt
Key Details
Sold Price $4,200
Property Type Single Family Home
Sub Type Single Family Residence
Listing Status Sold
Purchase Type For Sale
Square Footage 3,600 sqft
Price per Sqft $1
Subdivision Glendale
MLS Listing ID 6559079
Sold Date 10/01/24
Bedrooms 3
Full Baths 1
Three Quarter Bath 2
Year Built 1952
Contingent None
Lot Size 0.350 Acres
Acres 0.35
Lot Dimensions Common
Property Sub-Type Single Family Residence
Property Description
Spacious split-level Mid-Century North Tyrol Hills 3 BD/3BA home plus office. Expansive open floor plan, with wood burning fireplaces and loads of mid-century charm details. A perfect place for entertaining. Large main floor windows offering tons of natural light. The kitchen and bathrooms have been updated. Beautiful hardwood floors and natural woodwork. Formal dining room with built in buffet. Primary bedroom with private 3/4 bath. Three bedrooms on main level. Lower-level walk-out family room, amusement room, wine cellar and newly remodeled hobby/guest bedroom with egress window. Large utility room with
storage lockers. 2 car attached tuck under garage. Beautiful fenced in back yard with patio, gazebo, pergola and lovely perennial gardens. Many recent updates including air conditioning, and exterior painting. Owner to maintain lawn and gardens. Easy
access to DT Mpls & Western suburbs. Pets on approval w/deposit, rental criteria will be provided. Rental insurance is mandatory.
Location
State MN
County Hennepin
Zoning Residential-Single Family
Rooms
Basement Egress Window(s), Finished, Full, Walkout
Dining Room Separate/Formal Dining Room
Interior
Heating Baseboard, Ductless Mini-Split, Hot Water
Cooling Central Air
Fireplaces Number 2
Fireplaces Type Amusement Room, Living Room
Fireplace Yes
Appliance Cooktop, Dishwasher, Disposal, Dryer, Exhaust Fan, Indoor Grill, Microwave, Refrigerator, Wall Oven, Washer
Exterior
Parking Features Attached Garage, Asphalt, Garage Door Opener, Tuckunder Garage
Garage Spaces 2.0
Building
Story Split Entry (Bi-Level)
Foundation 1600
Sewer City Sewer/Connected
Water City Water/Connected
Level or Stories Split Entry (Bi-Level)
Structure Type Brick/Stone,Fiber Board
New Construction false
Schools
School District Hopkins
Read Less
Want to know what your home might be worth? Contact us for a FREE valuation!

Our team is ready to help you sell your home for the highest possible price ASAP






