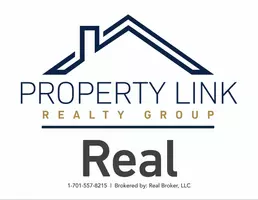$339,000
$339,000
For more information regarding the value of a property, please contact us for a free consultation.
300 4th AVE NW Dilworth, MN 56529
4 Beds
2 Baths
2,372 SqFt
Key Details
Sold Price $339,000
Property Type Single Family Home
Sub Type Single Family Residence
Listing Status Sold
Purchase Type For Sale
Square Footage 2,372 sqft
Price per Sqft $142
Subdivision Kroshus Estates
MLS Listing ID 6773890
Sold Date 11/17/25
Bedrooms 4
Full Baths 2
Year Built 1993
Annual Tax Amount $3,634
Tax Year 2025
Contingent None
Lot Size 8,712 Sqft
Acres 0.2
Lot Dimensions 80x110
Property Sub-Type Single Family Residence
Property Description
Enjoy small-town living with all the comforts in this spacious, well-maintained 4-bedroom, 2-bathroom home offering 2,300 sq ft of thoughtfully designed living space. Located in the heart of Dilworth, this property boasts an open-concept kitchen with vaulted ceilings, large windows, and abundant cabinet and countertop space - perfect for cooking and entertaining. The main level includes two generously sized bedrooms, including a primary suite with an attached bathroom. Downstairs, you'll find a cozy and relaxing family room, two additional bedrooms, a full bathroom, and a laundry room complete with built-in cabinetry and ample storage. Every bedroom features a large walk-in closet, offering exceptional storage throughout. Step outside to enjoy the southeast-facing 20x14 deck overlooking a wide open backyard with serene views - perfect for morning coffee or evening relaxation. Additional highlights: 3-stall insulated garage, new shingles installed in Fall 2024, no special assessments! This well-cared-for home is move-in ready and waiting for you.
Location
State MN
County Clay
Zoning Residential-Single Family
Rooms
Basement Wood
Interior
Heating Forced Air
Cooling Central Air
Fireplaces Number 1
Fireplace Yes
Appliance Dishwasher, Disposal, Dryer, Electric Water Heater, Microwave, Range, Refrigerator, Washer
Exterior
Parking Features Attached Garage, Concrete
Garage Spaces 3.0
Roof Type Age 8 Years or Less,Asphalt
Building
Story Split Entry (Bi-Level)
Foundation 1156
Sewer City Sewer/Connected
Water City Water/Connected
Level or Stories Split Entry (Bi-Level)
Structure Type Brick/Stone,Vinyl Siding
New Construction false
Schools
School District Dilworth-Glyndon-Felton
Read Less
Want to know what your home might be worth? Contact us for a FREE valuation!

Our team is ready to help you sell your home for the highest possible price ASAP






