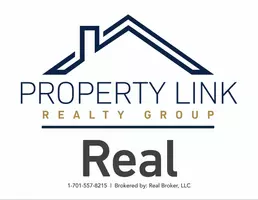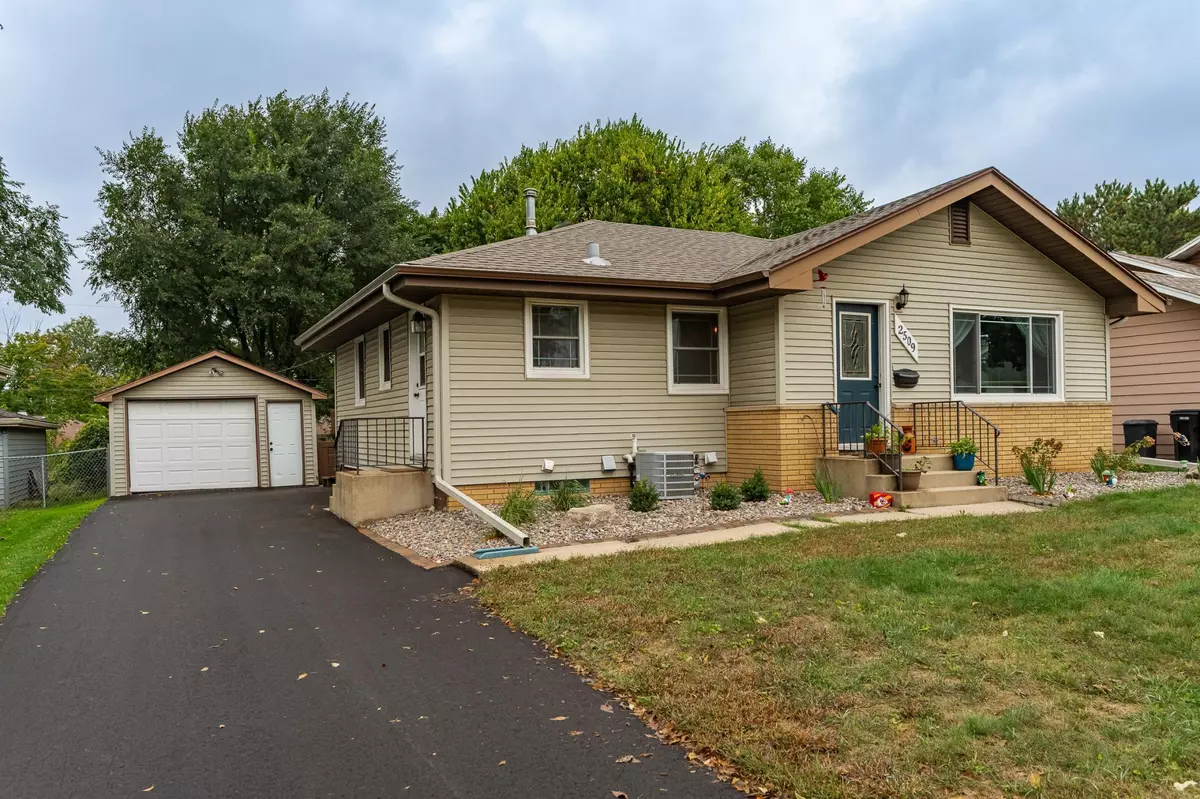$279,900
$279,900
For more information regarding the value of a property, please contact us for a free consultation.
2509 11th AVE NW Rochester, MN 55901
3 Beds
2 Baths
1,434 SqFt
Key Details
Sold Price $279,900
Property Type Single Family Home
Sub Type Single Family Residence
Listing Status Sold
Purchase Type For Sale
Square Footage 1,434 sqft
Price per Sqft $195
Subdivision Elton Hills 5Th-Torrens
MLS Listing ID 6791933
Sold Date 11/21/25
Bedrooms 3
Full Baths 1
Three Quarter Bath 1
Year Built 1962
Annual Tax Amount $3,190
Tax Year 2025
Contingent None
Lot Size 7,840 Sqft
Acres 0.18
Lot Dimensions 58x138
Property Sub-Type Single Family Residence
Property Description
Charming Elton Hills rambler with modern updates and prime location. Welcome to this beautifully maintained home — a true hidden gem that blends classic charm with thoughtful updates throughout. From the moment you step inside, pride of ownership is unmistakable. The neutral interior palette creates a warm, inviting canvas ready for your personal touch. The kitchen is a standout, featuring stylish butcher block countertops, sleek tile flooring, updated cabinetry, and stainless steel appliances — perfect for home chefs and entertainers alike. Both bathrooms have been tastefully refreshed with new vanities, counters, lighting, and tile, offering a clean and contemporary feel. The finished lower level expands your living space with a spacious flex room, a den with a closet (ideal for a home office or guest room), and abundant storage to keep everything organized. Step outside to enjoy a large deck and a fully fenced, level backyard — perfect for morning coffee, weekend BBQs, or letting pets play freely. Tucked into a centrally located neighborhood, you'll love being just minutes from parks, shopping, dining, and downtown Rochester. This move-in-ready home offers comfort, convenience, and the chance to make it your own — come see it for yourself!
Location
State MN
County Olmsted
Zoning Residential-Single Family
Rooms
Basement Block, Full, Partially Finished
Dining Room Informal Dining Room
Interior
Heating Forced Air
Cooling Central Air
Fireplace No
Appliance Dishwasher, Dryer, Microwave, Range, Refrigerator, Washer
Exterior
Parking Features Detached, Asphalt
Garage Spaces 1.0
Fence Chain Link, Full
Roof Type Asphalt
Building
Lot Description Some Trees
Story One
Foundation 1024
Sewer City Sewer/Connected
Water City Water/Connected
Level or Stories One
Structure Type Brick/Stone,Vinyl Siding
New Construction false
Schools
Elementary Schools Elton Hills
Middle Schools John Adams
High Schools John Marshall
School District Rochester
Read Less
Want to know what your home might be worth? Contact us for a FREE valuation!

Our team is ready to help you sell your home for the highest possible price ASAP






