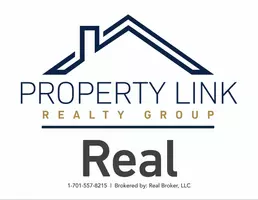$515,000
$525,000
1.9%For more information regarding the value of a property, please contact us for a free consultation.
17663 224th AVE NW Big Lake Twp, MN 55309
6 Beds
4 Baths
3,704 SqFt
Key Details
Sold Price $515,000
Property Type Single Family Home
Sub Type Single Family Residence
Listing Status Sold
Purchase Type For Sale
Square Footage 3,704 sqft
Price per Sqft $139
Subdivision Pine Ridge Estates
MLS Listing ID 6793960
Sold Date 11/21/25
Bedrooms 6
Full Baths 2
Three Quarter Bath 2
Year Built 1987
Annual Tax Amount $5,490
Tax Year 2025
Contingent None
Lot Size 3.270 Acres
Acres 3.27
Lot Dimensions 292x400x255x249x245x115
Property Sub-Type Single Family Residence
Property Description
Welcome home to your own private sanctuary nestled on over 3 acres of wooded land, perfect for enjoying star-filled nights and the Northern Lights! This one-level home offers 4 bedrooms, 3 baths, and 2,768 finished sq ft. Main floor includes all living facilities and the primary bedroom is huge, featuring dual closets and a private ensuite. There are dual water heaters for off-peak heating, and the lower bath has in-floor heat. Furnace & a/c updated (2020). But the highlight of the home is the addition of the 4-season porch, finished with MN sourced Tamarack wood and a stunning stone fireplace. The original garage has been thoughtfully converted into a separate guest house/ADU with its own entrance, featuring 2 bedrooms plus an office/storage room, 1 bath, laundry, private patio, and 936 finished sq ft. It also has its own holding tank, and an updated roof (2022). Both homes are solid, well-cared-for, and ready for your personal modern updates. Outside, you'll find a massive 40x38 detached garage that can accommodate 6 cars min and includes an office, dual heaters, A/C, ventilation system in the ceiling, a solid beam for a lift/hoist, and a 7'10” overhead door. Additionally, a 50x36 pole barn with an 11 ft overhead door offers even more storage and functionality. Wildlife is abundant here… deer, turkeys, and more, making this a peaceful retreat to truly call home.
Location
State MN
County Sherburne
Zoning Residential-Single Family
Rooms
Basement Block, Finished, Full
Dining Room Informal Dining Room, Kitchen/Dining Room
Interior
Heating Forced Air, Radiant Floor
Cooling Central Air
Fireplaces Number 1
Fireplaces Type Gas, Living Room, Other
Fireplace Yes
Appliance Dishwasher, Dryer, Water Filtration System, Microwave, Range, Refrigerator, Washer, Water Softener Owned
Exterior
Parking Features Detached, Finished Garage, Garage Door Opener, Heated Garage, Insulated Garage
Garage Spaces 6.0
Fence None
Pool None
Roof Type Age Over 8 Years
Building
Lot Description Many Trees
Story One
Foundation 1200
Sewer Septic System Compliant - Yes
Water Well
Level or Stories One
Structure Type Vinyl Siding
New Construction false
Schools
School District Big Lake
Read Less
Want to know what your home might be worth? Contact us for a FREE valuation!

Our team is ready to help you sell your home for the highest possible price ASAP






