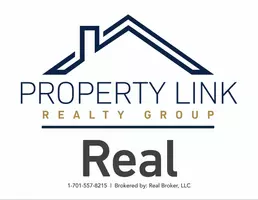$554,000
$489,900
13.1%For more information regarding the value of a property, please contact us for a free consultation.
1893 Hadley Hills DR NE Rochester, MN 55906
4 Beds
3 Baths
2,392 SqFt
Key Details
Sold Price $554,000
Property Type Single Family Home
Sub Type Single Family Residence
Listing Status Sold
Purchase Type For Sale
Square Footage 2,392 sqft
Price per Sqft $231
Subdivision Hadley Creek Estates 3Rd
MLS Listing ID 6760075
Sold Date 11/21/25
Bedrooms 4
Full Baths 2
Three Quarter Bath 1
Year Built 2025
Annual Tax Amount $276
Tax Year 2024
Contingent None
Lot Size 0.300 Acres
Acres 0.3
Lot Dimensions 47x60x125x74x55x238
Property Sub-Type Single Family Residence
Property Description
This 2 bedroom (future 4), 2 bath (future 3) home is located in the quiet neighborhood of Hadley Creek Estates. Modern style matches modern amenities in this open floor plan. A large entry way opens up to main floor open living. The gorgeous kitchen, the hub of the home, connects the living room and dining room. The dining room has sliding door access to your future deck! Down the hall, you have a primary bedroom suite with walk-in closet and private bath. The unfinished basement offers you flexibility. The potential 2 more bedrooms and large family room are an opportunity to build equity and style things just how you like. Don't wait to see this one, it won't last long!
Location
State MN
County Olmsted
Community Hadley Creek Estates 3Rd
Zoning Residential-Single Family
Rooms
Basement Daylight/Lookout Windows, Full, Unfinished
Dining Room Kitchen/Dining Room, Living/Dining Room
Interior
Heating Forced Air
Cooling Central Air
Fireplaces Number 1
Fireplaces Type Family Room, Gas
Fireplace Yes
Appliance Air-To-Air Exchanger, Dishwasher, Disposal, Gas Water Heater, Microwave, Range, Refrigerator
Exterior
Parking Features Attached Garage, Insulated Garage
Garage Spaces 3.0
Roof Type Architectural Shingle,Asphalt
Building
Lot Description Irregular Lot
Story Split Entry (Bi-Level)
Foundation 1240
Sewer City Sewer/Connected
Water City Water/Connected
Level or Stories Split Entry (Bi-Level)
Structure Type Vinyl Siding
New Construction true
Schools
Elementary Schools Robert Gage
Middle Schools Dakota
High Schools Century
School District Rochester
Read Less
Want to know what your home might be worth? Contact us for a FREE valuation!

Our team is ready to help you sell your home for the highest possible price ASAP






