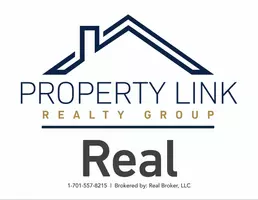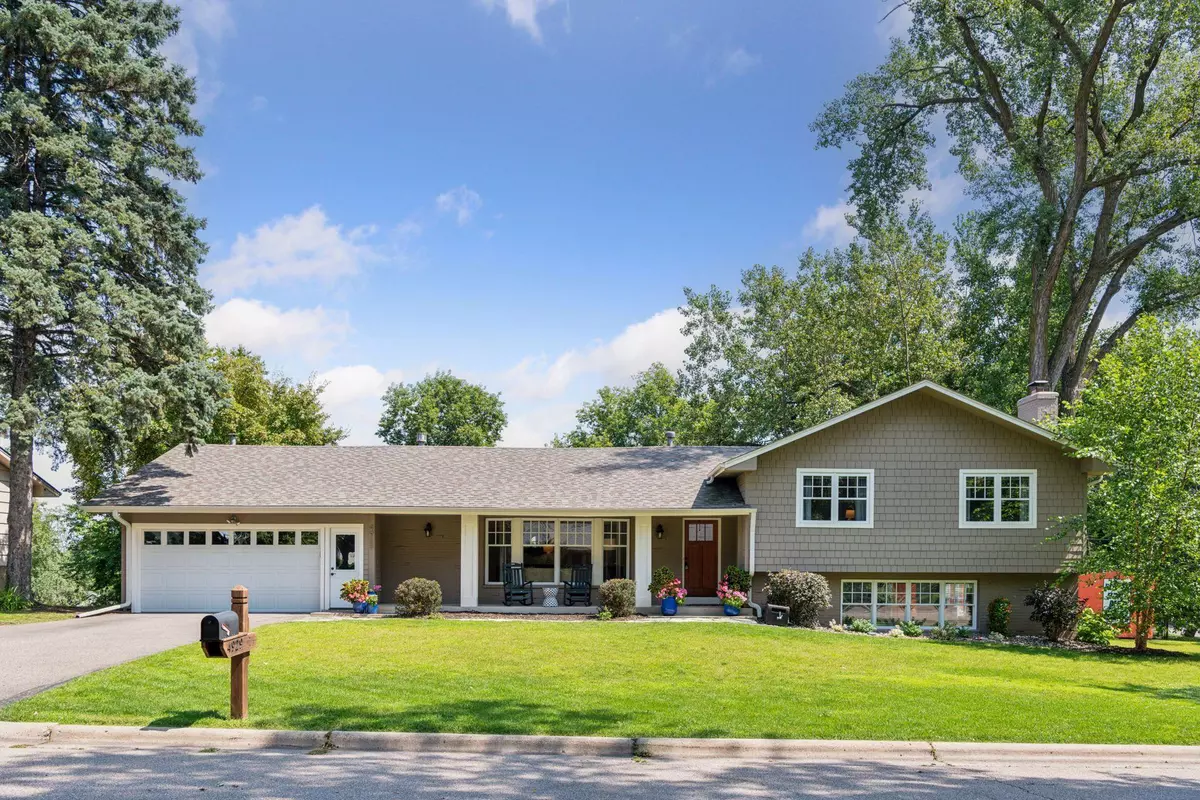$1,015,000
$1,100,000
7.7%For more information regarding the value of a property, please contact us for a free consultation.
4929 Ridge RD Edina, MN 55436
3 Beds
3 Baths
2,812 SqFt
Key Details
Sold Price $1,015,000
Property Type Single Family Home
Sub Type Single Family Residence
Listing Status Sold
Purchase Type For Sale
Square Footage 2,812 sqft
Price per Sqft $360
MLS Listing ID 6790794
Sold Date 11/21/25
Bedrooms 3
Full Baths 2
Half Baths 1
Year Built 1957
Annual Tax Amount $8,533
Tax Year 2025
Contingent None
Lot Size 0.400 Acres
Acres 0.4
Lot Dimensions 115x140
Property Sub-Type Single Family Residence
Property Description
Nestled in the heart of West Edina, this beautifully updated home combines comfort, style, and convenience. With three spacious bedrooms and three bathrooms, it's designed for modern living both inside and out.
Thoughtfully remodeled, the home features a custom kitchen, updated bathrooms and laundry, vaulted ceilings, Marvin windows, new roof, electrical panel, and EV charger. Fresh paint and recent landscaping create a move-in ready home with wonderful outdoor entertaining spaces, a fenced backyard, and the bonus of a second driveway.
Located in one of Edina's most sought-after neighborhoods, you'll enjoy easy access to parks, schools, shopping, and dining—everything you need just minutes from your doorstep. Sellers have completed a full home inspection too!
Location
State MN
County Hennepin
Zoning Residential-Single Family
Rooms
Basement Block, Crawl Space, Daylight/Lookout Windows, Finished, Walkout
Dining Room Informal Dining Room, Living/Dining Room, Separate/Formal Dining Room
Interior
Heating Baseboard, Forced Air
Cooling Central Air
Fireplaces Number 1
Fireplaces Type Gas, Other
Fireplace Yes
Appliance Dishwasher, Disposal, Dryer, Microwave, Refrigerator, Washer, Water Softener Owned
Exterior
Parking Features Attached Garage, Asphalt, Garage Door Opener
Garage Spaces 2.0
Fence Split Rail
Roof Type Asphalt
Building
Lot Description Many Trees
Story Three Level Split
Foundation 1985
Sewer City Sewer/Connected
Water City Water/Connected
Level or Stories Three Level Split
Structure Type Wood Siding
New Construction false
Schools
School District Hopkins
Read Less
Want to know what your home might be worth? Contact us for a FREE valuation!

Our team is ready to help you sell your home for the highest possible price ASAP






