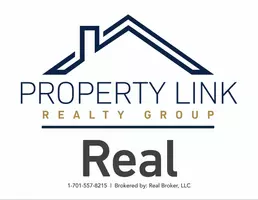$395,000
$399,900
1.2%For more information regarding the value of a property, please contact us for a free consultation.
5336 Newton AVE S Minneapolis, MN 55419
3 Beds
2 Baths
1,462 SqFt
Key Details
Sold Price $395,000
Property Type Single Family Home
Sub Type Single Family Residence
Listing Status Sold
Purchase Type For Sale
Square Footage 1,462 sqft
Price per Sqft $270
Subdivision Harriet Heights 4Th Add
MLS Listing ID 6811612
Sold Date 11/21/25
Bedrooms 3
Full Baths 1
Half Baths 1
Year Built 1938
Annual Tax Amount $7,661
Tax Year 2025
Contingent None
Lot Size 5,227 Sqft
Acres 0.12
Lot Dimensions 127x40
Property Sub-Type Single Family Residence
Property Description
Live the Lake Harriet lifestyle in this charming 1.5-story in the sought-after Lynnhurst neighborhood! Just blocks from the lake, trails, parks, and neighborhood favorites, this home offers peace-of-mind updates including new siding, roof, furnace, water heater & A/C. The main level features 2 bedrooms, a full bath, and a living room with a brick-surround gas fireplace, a kitchen with updated cabinets and informal dining room as a perfect place to gather in the center of the home. Upstairs, enjoy an expanded private primary suite with ½ bath. The lower level is clean, versatile, and ready for storage, laundry, or future finishing. Outside, a massive backyard transformation with new landscaping, retaining walls, and mature trees pairs perfectly with the home's great curb appeal. Original hardwoods, beautiful built ins and timeless character complete this must-see property!
Location
State MN
County Hennepin
Zoning Residential-Single Family
Rooms
Basement Block, Storage Space, Unfinished
Dining Room Informal Dining Room, Living/Dining Room
Interior
Heating Forced Air, Fireplace(s)
Cooling Central Air
Fireplaces Number 1
Fireplaces Type Brick, Gas, Living Room
Fireplace Yes
Appliance Dryer, Humidifier, Gas Water Heater, Refrigerator, Washer
Exterior
Parking Features Detached, Asphalt
Garage Spaces 1.0
Pool None
Roof Type Age 8 Years or Less
Building
Lot Description Many Trees
Story One and One Half
Foundation 1022
Sewer City Sewer/Connected
Water City Water/Connected
Level or Stories One and One Half
Structure Type Fiber Cement
New Construction false
Schools
School District Minneapolis
Read Less
Want to know what your home might be worth? Contact us for a FREE valuation!

Our team is ready to help you sell your home for the highest possible price ASAP






