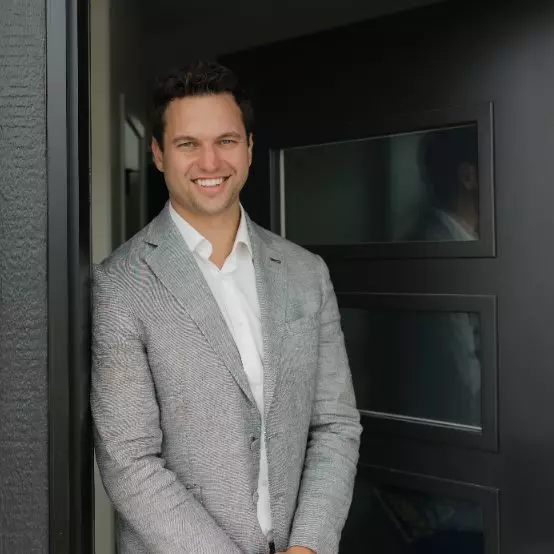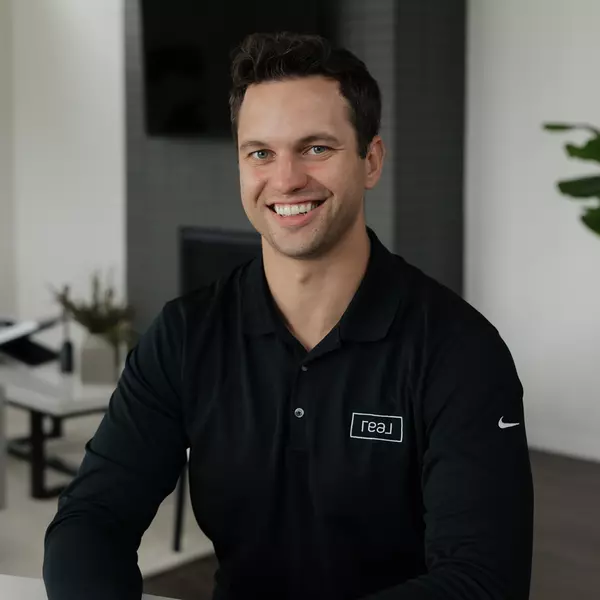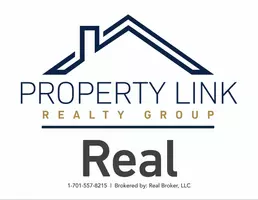$229,900
$229,900
For more information regarding the value of a property, please contact us for a free consultation.
1416 12th AVE N Saint Cloud, MN 56303
3 Beds
2 Baths
1,896 SqFt
Key Details
Sold Price $229,900
Property Type Single Family Home
Sub Type Single Family Residence
Listing Status Sold
Purchase Type For Sale
Square Footage 1,896 sqft
Price per Sqft $121
Subdivision First Add To North Side Park
MLS Listing ID 6798402
Sold Date 11/24/25
Bedrooms 3
Full Baths 1
Three Quarter Bath 1
Year Built 1976
Annual Tax Amount $2,470
Tax Year 2025
Contingent None
Lot Size 6,098 Sqft
Acres 0.14
Lot Dimensions 50x124
Property Sub-Type Single Family Residence
Property Description
Step inside this well-maintained rambler featuring 3 bedrooms plus an office—easily convertible to a 4th bedroom with the addition of an egress window—and 2 remodeled bathrooms. The updated kitchen showcases newer cabinets and countertops, pull-out drawers, stainless steel appliances, garbage disposal, and newer vinyl plank flooring. Enjoy the comfort of newer maintenance-free vinyl windows, updated metal siding, and new LeafFilter gutters for easy upkeep. The main bath offers a stylish tiled shower, while the home's high-efficiency furnace ensures year-round comfort. Additional highlights include a finished storage room, oversized double garage, a fully fenced backyard with two new gates, and a two-tiered deck, perfect for outdoor entertaining. With lots of mature trees this property provides a sense of privacy and relaxation. With numerous updates completed between 2009 and 2015, this move-in ready home blends modern updates with lasting quality and charm.
Location
State MN
County Stearns
Zoning Residential-Single Family
Rooms
Basement Finished, Full
Dining Room Kitchen/Dining Room
Interior
Heating Forced Air
Cooling Central Air
Fireplace No
Appliance Dishwasher, Dryer, Microwave, Range, Refrigerator, Washer
Exterior
Parking Features Detached
Garage Spaces 2.0
Fence Wood
Roof Type Architectural Shingle
Building
Lot Description Many Trees
Story One
Foundation 1008
Sewer City Sewer/Connected
Water City Water/Connected
Level or Stories One
Structure Type Metal Siding
New Construction false
Schools
School District St. Cloud
Read Less
Want to know what your home might be worth? Contact us for a FREE valuation!

Our team is ready to help you sell your home for the highest possible price ASAP






